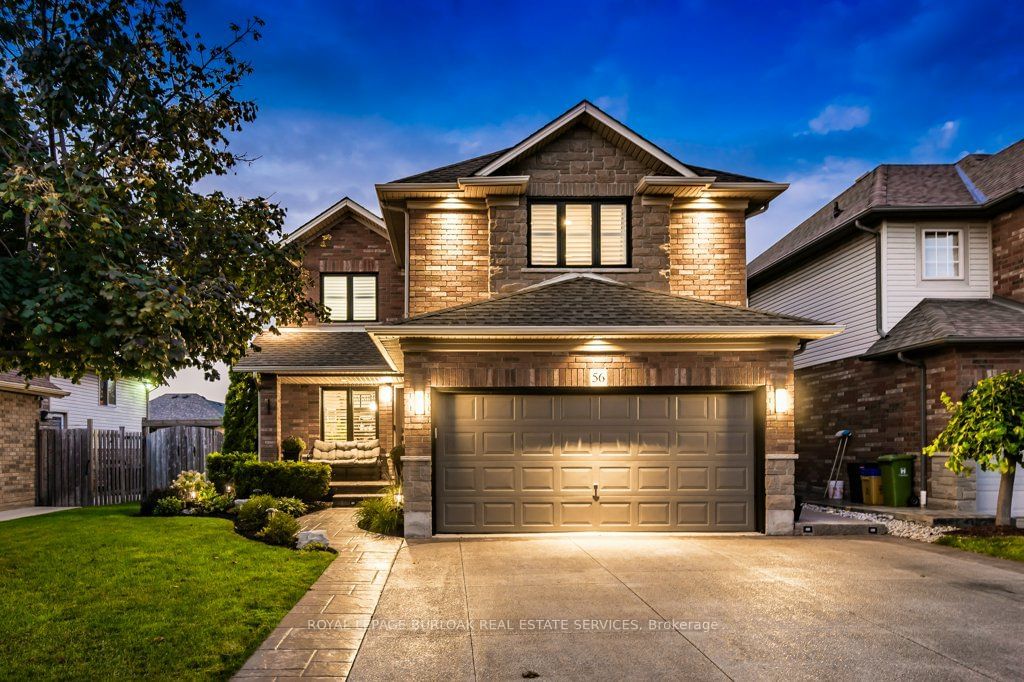$1,285,000
4-Bed
4-Bath
2000-2500 Sq. ft
Listed on 10/31/24
Listed by ROYAL LEPAGE BURLOAK REAL ESTATE SERVICES
Welcome to this renovated 4 bedroom family home. All the major boxes have been ticked here: Roof w/50year shingles, all windows(2020), Front & Patio doors(2021), Updated HVAC, Main floor reno(2021): vaulted ceilings, gas FP, potlighting, accent wall w/recessed lighting, hardwood flooring, chefs kitchen w/farmhouse sink, quartz kitchen island & breakfast bar, SS appliances, restaurant style fridge/freezer & wood soft close cabinets with undercab. Upstairs both baths have been updated(2022) with tiled showers, hi end fixtures &quartz vanities w/bluetooth mirrors. Large primary w/WIC & ensuite. Finished basement made for entertaining: Projector w/ screen, dry bar, air hockey table & 3 pc bath. Curb appeal is A+++ w/stamped concrete, tasteful landscaping, private covered porch, soffit lighting, fenced yard w/garden shed, outdoor gazebo living centre with tv mount & decorative concrete surround. Great location close to Winona Park, schools, highway access, Costco, & restaurants.
To view this property's sale price history please sign in or register
| List Date | List Price | Last Status | Sold Date | Sold Price | Days on Market |
|---|---|---|---|---|---|
| XXX | XXX | XXX | XXX | XXX | XXX |
X10402452
Detached, 2-Storey
2000-2500
9+2
4
4
2
Detached
6
16-30
Central Air
Finished, Full
Y
Brick, Vinyl Siding
Forced Air
Y
$5,957.12 (2024)
117.70x49.32 (Feet)
